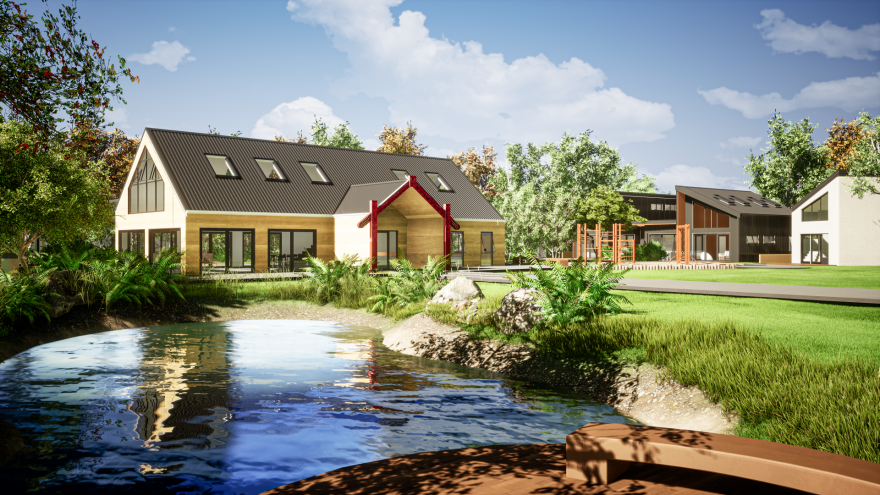New Concept Design: Te Tuinga Whanau Trust
We were super stoked to be given the opportunity to develop this awesome concept for Te Tuinga Whanau Trust. Te Tuinga Whanau offers a free social work, advocacy, information and support service to everyone regardless of ethnicity. Their team are dedicated to building a brighter future for our community.
To find out more about Te Tuinga and what they do click here or check out the rest of the concept design images on our website here.
 |



