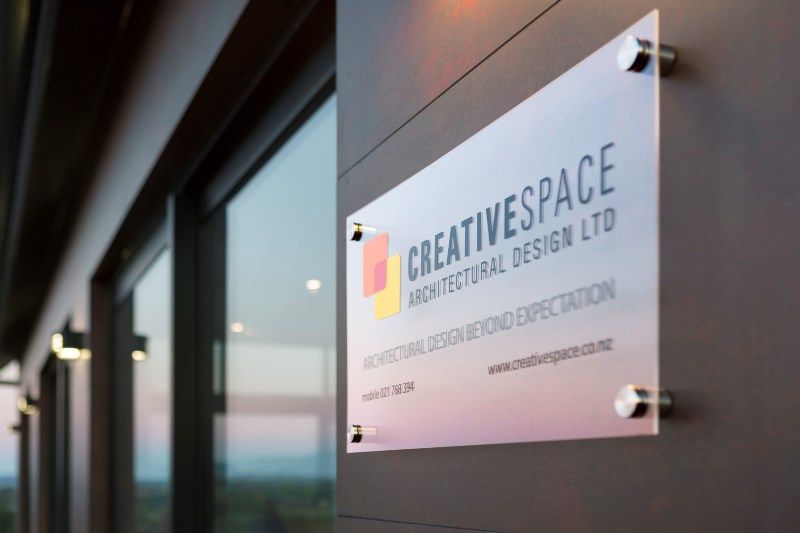New Homes: 26m2 Home a Revelation!
What do we really need in regard to the homes we live in? Most young couples would say, “2 bedrooms and around 120-140m2 of floor area”. Most young families would say, “3 bedrooms + an office and around 200-240m2 of floor area.”
The first option of 140m2 equates to a home value or debt of around $400,000 (house only). The second option of 240m2 equates to a home value or debt of around $700,000. Based on these figures we are challenging what’s important - how do these priorities effect our lifestyles and where does our money best serve us?
In this case study we have designed more than enough living, sleeping and service space for a young couple with a grand total of 26m2. That’s right folks, for a meagre investment of $70,000 (house only) this couple has everything they need to live a life comparable with individuals in larger homes.
Read the full story and check out the rest of the photos here.
 |

