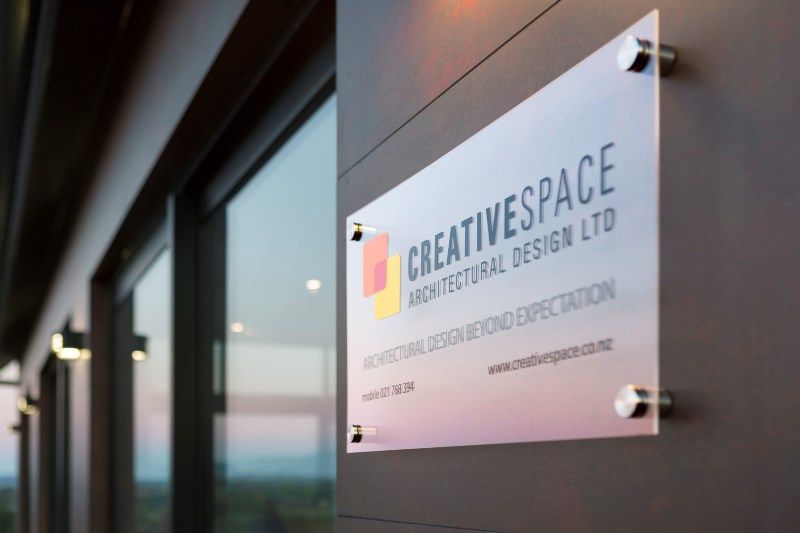|
This house has been designed for a new residential subdivision in the rapidly expanding area of Omokoroa. A dead square site of 400m² and a modest budget presented challenges which required some alternative design solutions.
Designed to accommodate a family of five, emphasis has been placed on creating a large, multifunctional family zone on the ground floor. The house is in a basic L-shape configuration which allows for a large northfacing lawn. This lets the house recede from the street rather than dominating the section - a rare commodity in new, smaller subdivisions which are now becoming the norm.
Click here to find out more & check out the concept designs
 |

