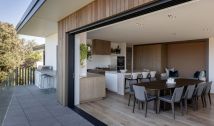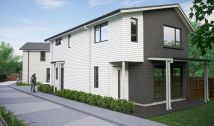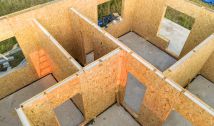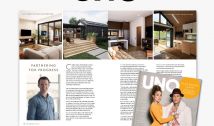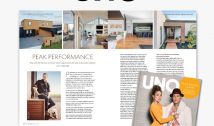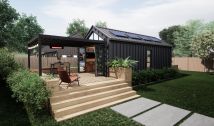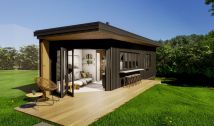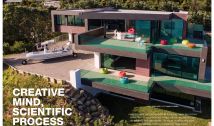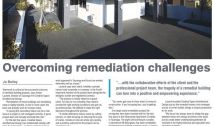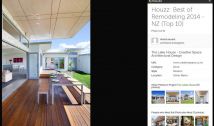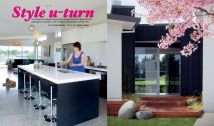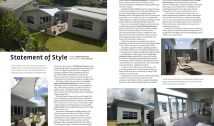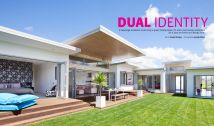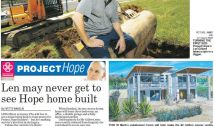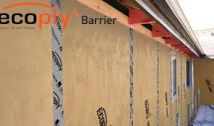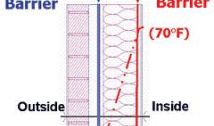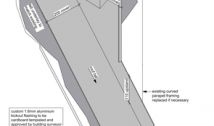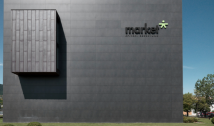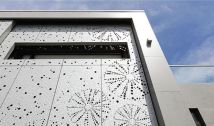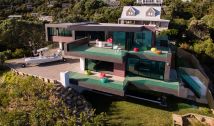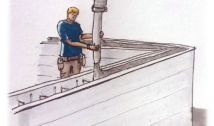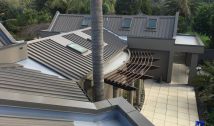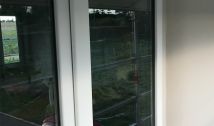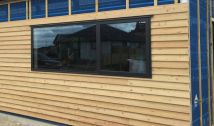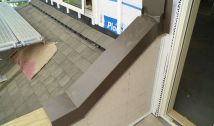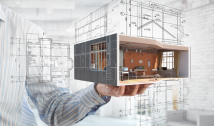Fundamentally Correct Residential Architecture
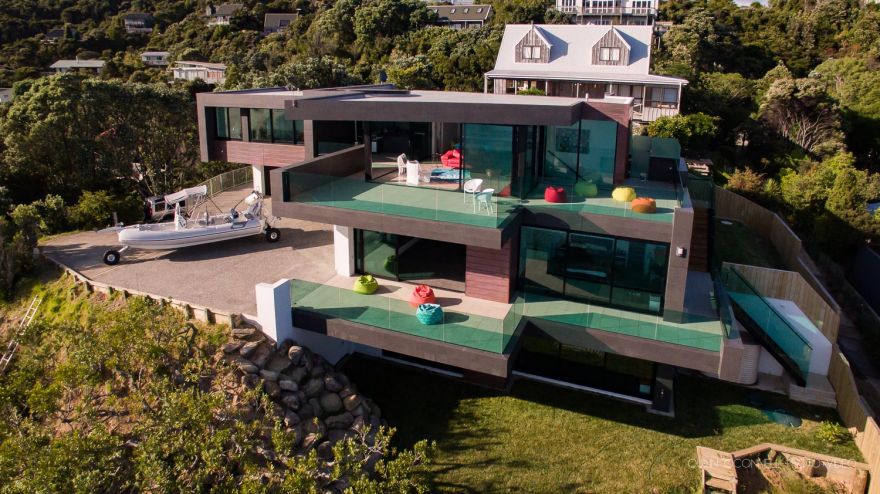
Fundamentally Correct Residential Architecture
I often travel around looking at new sites for clients, and observe many projects at the early stages of construction. During these outings I am amazed at the number of homes that fall short of being fundamentally correct. When I talk about fundamentals in regard to residential architecture, I am referring to the first decisions made by a designer.
These decisions include, for example, deciding on where the floor slab should be located on the site ensuring adequate space for outdoor living, driveway, service areas. Also deciding on how the areas within the floor slab are allocated to kitchens and living areas versus bedrooms, garages and bathrooms.
This sounds simple enough, however, I believe as little as 10% of homes get this space allocation right. This is incredibly low, and the unfortunate fact is that it costs only a few hundred dollars to correct these missed opportunities at the design stage, compared to tens of thousands after construction.
Why is this so important? The equity we generate in our property on completion of a build is basically the difference between the actual cost and the actual value on completion. From my experience, a fundamentally correct home substantially improves the level of equity, or cash in your pocket when it is sold.
Aside from monetary benefits, a fundamentally correct home design will also have a positive impact on your day-to-day life. From my own experience, I respond more positively to my home, can communicate better with my family, spend less time cleaning and maintaining my home, and am able to be better organized within the home. All this results in more free time for us all, and less stress.
So what does this look like when put into practice? A typical real-life example is a house placed in the middle of a section with land dotted all around the dwelling but limited outdoor space to the north. Now take that existing footprint, stretch it out a little and run the floor slab along the southern boundary. Then create another wing to protect from prevailing winds as well as create privacy from the road. What we achieve in doing this is consolidating the prime outdoor living spaces while allocating functional space for the service areas to the southern side of the property.
Making our homes look good is only one aspect of the design process. Ensuring the design is fundamentally correct for the site and its occupants is the real mark of success.
I would encourage you all to find a designer or architect that values the fundamentals of good design. I would then encourage you to afford them the time they require to get it right for the best interest of your family. Great design creates great value, and you will never regret getting it right.



