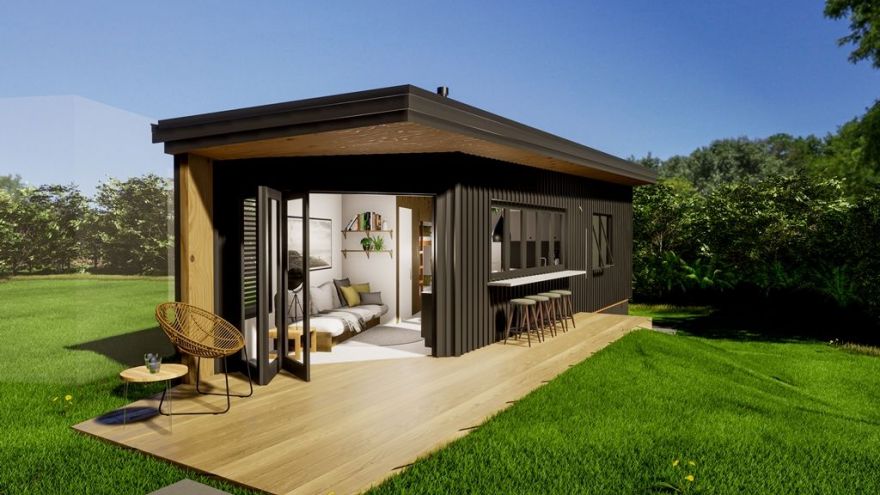

New Building Consent Exemptions
New types of building work will no longer require a building consent, saving homeowners up to $18 million a year and reducing the number of consents by about 9,000 (if lodged separately).
Additional building consent exemptions are being added to the Building Act. Building consents will no longer be needed for a number of new or expanded types of low-risk building work, like sleep-outs, sheds, carports, outdoor fireplaces and ground-mounted solar panels.
The new exemptions will save building owners time and money, by not having to go to their local council for consent for common, low-risk building work. This reduction in building consents will also allow Councils to focus on building work that is higher-risk, helping to boost productivity.
This package of new exemptions adds to the work that can already be done without a building consent, outlined in Schedule 1 of the Building Act. Some of the new exempt building work can be done without the help of a professional, while others require the involvement of a Chartered Professional Engineer or Licensed Building Practitioner.
Building work that does not require a building consent must still comply with the Building Code and other legislative requirements, such as those under the Resource Management Act 1991, the Electricity Act 1992 and the Health and Safety at Work Act 2015.
The new exemptions are expected to commence at the end of August.
Before carrying out exempt work, it's important you follow the MBIE guidance correctly. New guidance will be issued before the new exemptions commence in August. If you are unsure what legislation may apply, and what the requirements are, it's best to consult a professional.
Not Requiring Consent
This is a selection of some of the new buildings that will no longer require consent once the new law is passed at the end of August...
Single-storey detached buildings
Single-storey detached buildings include sleep outs, sheds, greenhouses and other similar structures.
The new exemptions increase the size of a single-storey detached building that can be constructed without a consent. Kitchen and bathroom facilities are not included in the exemption. Any plumbing work to a new or current building still requires a building consent, and any electrical work will still have to be carried out by a registered electrician.
Options under this exemption are:
- Kitset or prefab buildings with a maximum floor area of 30 square metres where a manufacturer or supplier has had the design carried out or reviewed by a Chartered Professional Engineer. Product manufacturers who would like to sell kit sets must engage a chartered professional engineer to sign off on a repeatable kit set design
- Buildings with a maximum floor area of 30 square metres where a Licensed Building Practitioner is to carry out or supervise design and construction
- Buildings with a maximum floor area of 30 square metres can be built by a non-professional, where only lightweight materials with structural components built in accordance to Building Code compliance B1/AS1 are used.
Carports up to 40 square metres
In addition to the current exemption, the new exemptions will mean you can build a carport up to 40 square metres in size if:
- the design has been carried out or reviewed by a Chartered Professional Engineer, or
- a Licensed Building Practitioner has carried out or supervised design and construction.
Ground floor verandas and porches up to 30 square metres
In addition to the current exemption the new exemptions will mean you can build a veranda or porce of up to 30 square metres on a ground floor if:
- the design has been carried out or reviewed by a Chartered Professional Engineer, or
- a Licensed Building Practitioner has carried out or supervised design and construction.
*****
More information about the new exemptions, including technical requirements will be on the building.govt.nz website in August.
Back to Articles