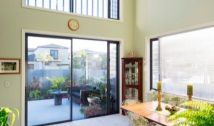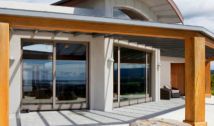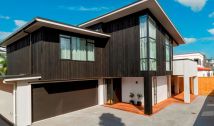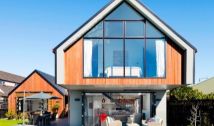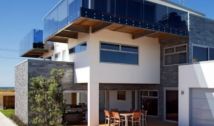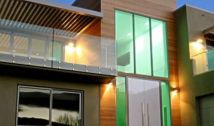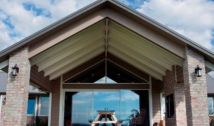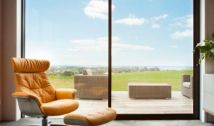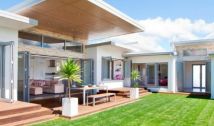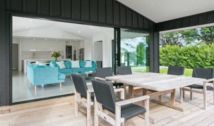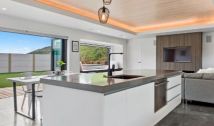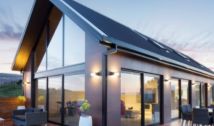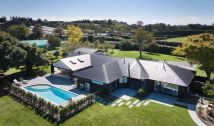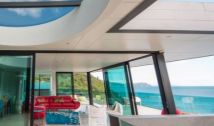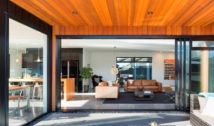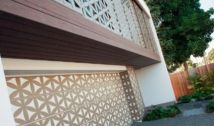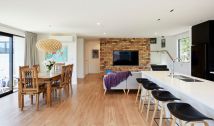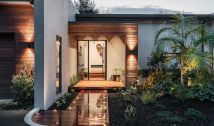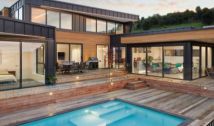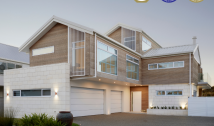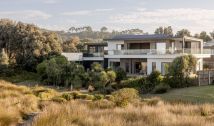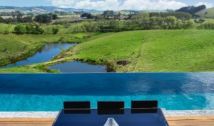Creative Space ICF Showhome
Creative Space ICF Showhome
Te Puna
This project is an exercise in simplicity and an experiment in high performance.
In the past I have designed my own homes with complexity in mind. In this situation, and on reflecting on what’s now important to home owners, we reversed those requirements. The challenge was to create a home that was as simple as four walls and a roof, while not losing any aspect of appeal, function or performance.
The objective was to also create an exceptionally high performing home (in substantially reducing energy requirements and increasing comfort) whilst also reducing the budget that would be expected of an entry level brick and tile home.
In regard to performance, we have almost tripled the NZBC requirements with the use of concrete reinforced Insulated Concrete Form (ICF) walls. The roof structure has then complimented the wall construction with air barriers (rigid and flexible) and high level insulation. I am constantly measuring internal/external temperatures and, as an example, can come home in the middle of winter with limited sun and it is 10 degrees outside yet 26 degrees inside. With no additional heating through the night, the internal temperatures will drop to 21-22 degrees and be 1 degree outside at 6am.
When it is bitterly cold for a few days, and some degree of internal heating is required, the home can almost be heated with a candle. Often it’s simply a case of showering the kids and cooking a meal on the oven to bring internal temperatures up to 25-26 degrees.

Mount Maunganui Compact Home //
Mount Maunganui
The Forever Home //
The Minden
Hamilton Modern Oasis //
Hamilton
Papamoa Coastal Expanse //
Papamoa
Bethlehem Architectural Appeal //
Bethlehem
Precise Builders Showhome 2019 //
Whakamarama
Creative Space The Lakes Showhome //
The Lakes
JBH Building ICF Showhome 2016 //
The Lakes
Creative Space ICF Showhome //
Te Puna
Coromandel Paradise Beachfront Home //
Coromandel
Mount Maunganui Modern Luxury //
Mount Maunganui
Mount Maunganui ICF Home //
Mount Maunganui
Creating Space in a Compact Home //
Omokoroa
Eco-Friendly ICF Home //
Omokoroa
Exceptional ICF Forever Home //
Bay of Plenty
Clevedon Luxury //
Clevedon
The Snug EvoCo Show Home //
Bay of Plenty
Testimonial





















