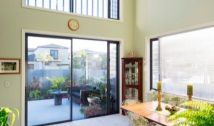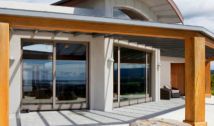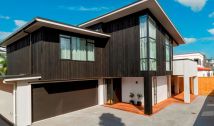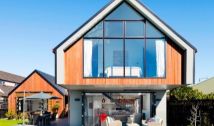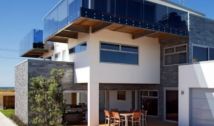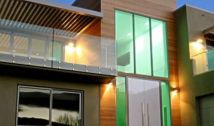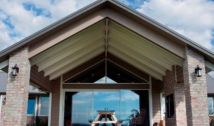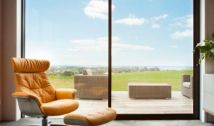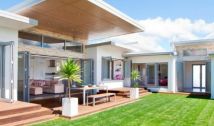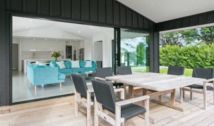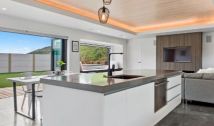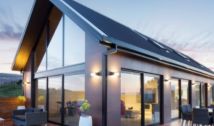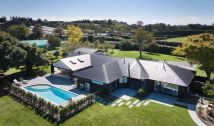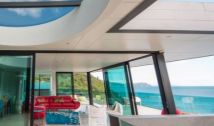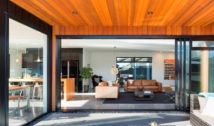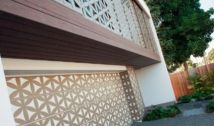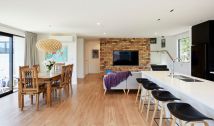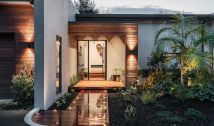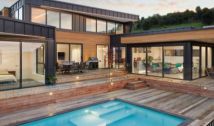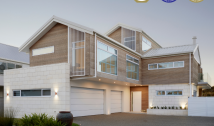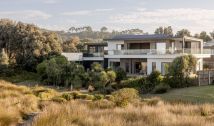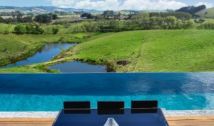Creating Space in a Compact Home
Creating Space in a Compact Home
Omokoroa
This house was designed within a new residential subdivision in Omokoroa. A square site of 400m² and a tight budget presented challenges which required some alternative design solutions.
Designed to accommodate a family of five, design emphasis was placed on creating a large, multifunctional family zone on the ground floor. The house is in a basic L-shape configuration which allows for a northfacing lawn. This lets the house recede from the street rather than dominating the section - a rare commodity in new, smaller subdivisions which are now becoming the norm.
The upper floor is a total kid zone. With three active boys to accommodate, the entire upper floor is essentially a loft with three bedrooms, a separate bathroom and a wide hallway-breakout space. The loft has been employed due to the requirement for the space but onerous planning restrictions meant that a full two-story house would have meant a total non-compliant solution. Centre-pivot open roof windows provide awesome airflow and light through the entire loft space.
This home has a smart but relaxed appearance: geometric forms clad in concrete bricks, board and batten cladding and bandsawn larch weatherboards. It’s compact but spacious and is warm, light filled and homely.
This is a new take on modern, suburban living that is a point of difference within a Greenfield subdivision that is otherwise filled with standard volume homes. The loft space frees up the building footprint to be smaller, which creates advantages in the form of improved energy efficiency and creating more usable land on the site. These aspects have been reflected in the recently updated housing CV’s which has this property valued significantly higher then the neighbouring properties all with the same sized sections.

Mount Maunganui Compact Home //
Mount Maunganui
The Forever Home //
The Minden
Hamilton Modern Oasis //
Hamilton
Papamoa Coastal Expanse //
Papamoa
Bethlehem Architectural Appeal //
Bethlehem
Precise Builders Showhome 2019 //
Whakamarama
Creative Space The Lakes Showhome //
The Lakes
JBH Building ICF Showhome 2016 //
The Lakes
Creative Space ICF Showhome //
Te Puna
Coromandel Paradise Beachfront Home //
Coromandel
Mount Maunganui Modern Luxury //
Mount Maunganui
Mount Maunganui ICF Home //
Mount Maunganui
Creating Space in a Compact Home //
Omokoroa
Eco-Friendly ICF Home //
Omokoroa
Exceptional ICF Forever Home //
Bay of Plenty
Clevedon Luxury //
Clevedon
The Snug EvoCo Show Home //
Bay of Plenty
Testimonial

















